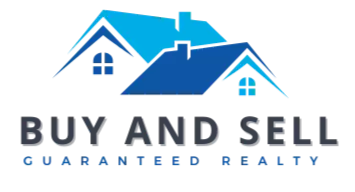$380,000
$390,000
2.6%For more information regarding the value of a property, please contact us for a free consultation.
4636 72ND CT E Bradenton, FL 34203
3 Beds
2 Baths
1,405 SqFt
Key Details
Sold Price $380,000
Property Type Single Family Home
Sub Type Single Family Residence
Listing Status Sold
Purchase Type For Sale
Square Footage 1,405 sqft
Price per Sqft $270
Subdivision Creekwood
MLS Listing ID A4644601
Sold Date 06/17/25
Bedrooms 3
Full Baths 2
Construction Status Completed
HOA Fees $46/qua
HOA Y/N Yes
Annual Recurring Fee 560.0
Year Built 1999
Annual Tax Amount $1,560
Lot Size 8,276 Sqft
Acres 0.19
Property Sub-Type Single Family Residence
Source Stellar MLS
Property Description
Nestled within the picturesque and highly sought-after Creekwood neighborhood, your dream home offers a welcoming community atmosphere and convenient proximity to local amenities, parks, and shopping. This exquisite 1405 square-foot gem seamlessly combines comfort, style, and contemporary conveniences, ensuring a seamless move-in experience for its new owner. The open-concept layout of this home provides ample space for relaxation and entertaining. Meticulously maintained, it exudes a sense of pride and ownership. The kitchen is equipped with stainless steel appliances, including a brand new range, catering to culinary enthusiasts. Rest assured that the five-year-old roof will provide durability for many years to come. The fenced-in backyard, overlooking a nature preserve, offers a private retreat for friend/family, pets, and outdoor gatherings. Secure this exceptional property today by scheduling a private showing. Experience firsthand the warmth and charm that this home offers.
Location
State FL
County Manatee
Community Creekwood
Area 34203 - Bradenton/Braden River/Lakewood Rch
Zoning PDR/WPE/
Direction E
Rooms
Other Rooms Attic, Great Room, Inside Utility
Interior
Interior Features Ceiling Fans(s), Primary Bedroom Main Floor, Thermostat, Walk-In Closet(s)
Heating Central, Electric
Cooling Central Air
Flooring Luxury Vinyl, Tile
Fireplace false
Appliance Dishwasher, Dryer, Electric Water Heater, Microwave, Range, Refrigerator, Washer
Laundry Electric Dryer Hookup, Inside, Laundry Room, Washer Hookup
Exterior
Exterior Feature Sidewalk, Sliding Doors
Parking Features Driveway, Garage Door Opener
Garage Spaces 2.0
Fence Vinyl
Community Features Deed Restrictions, Pool, Sidewalks, Tennis Court(s), Street Lights
Utilities Available BB/HS Internet Available, Cable Available, Cable Connected, Electricity Available, Electricity Connected, Fiber Optics, Phone Available, Public, Sewer Connected, Underground Utilities
View Trees/Woods
Roof Type Shingle
Porch Covered, Rear Porch, Screened
Attached Garage true
Garage true
Private Pool No
Building
Lot Description Landscaped, Sidewalk, Paved
Entry Level One
Foundation Slab
Lot Size Range 0 to less than 1/4
Sewer Public Sewer
Water None
Architectural Style Florida
Structure Type Stucco
New Construction false
Construction Status Completed
Schools
Elementary Schools Tara Elementary
Middle Schools Braden River Middle
High Schools Braden River High
Others
Pets Allowed Yes
Senior Community No
Ownership Fee Simple
Monthly Total Fees $46
Acceptable Financing Cash, Conventional, FHA, USDA Loan, VA Loan
Membership Fee Required Required
Listing Terms Cash, Conventional, FHA, USDA Loan, VA Loan
Special Listing Condition None
Read Less
Want to know what your home might be worth? Contact us for a FREE valuation!

Our team is ready to help you sell your home for the highest possible price ASAP

© 2025 My Florida Regional MLS DBA Stellar MLS. All Rights Reserved.
Bought with PREFERRED SHORE LLC


