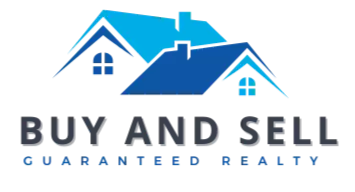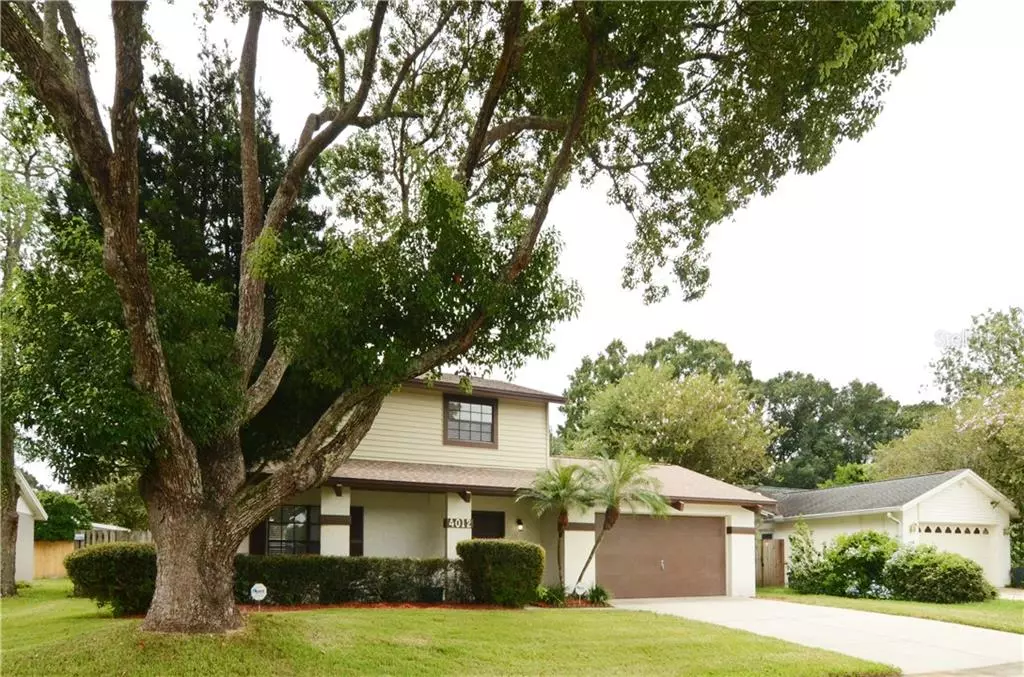$282,000
$285,520
1.2%For more information regarding the value of a property, please contact us for a free consultation.
4012 BRAESGATE LN Tampa, FL 33624
4 Beds
3 Baths
1,698 SqFt
Key Details
Sold Price $282,000
Property Type Single Family Home
Sub Type Single Family Residence
Listing Status Sold
Purchase Type For Sale
Square Footage 1,698 sqft
Price per Sqft $166
Subdivision Northdale Sec A Unit 1
MLS Listing ID U8056090
Sold Date 10/25/19
Bedrooms 4
Full Baths 2
Half Baths 1
HOA Fees $4/ann
HOA Y/N Yes
Annual Recurring Fee 50.0
Year Built 1978
Annual Tax Amount $1,986
Lot Size 7,840 Sqft
Acres 0.18
Lot Dimensions 73x110
Property Sub-Type Single Family Residence
Source Stellar MLS
Property Description
Move-in ready Northdale pool home is waiting for it's next chapter in life. Can you see yourself throwing 4th of July parties around the pool or enjoying a movie night in the large living room?
Come home to an inviting foyer. Enjoy cooking in your spacious kitchen, with plenty of counter space and storage. This home has a traditional layout with all the bedrooms upstairs.
It's hard to find a home at this price with a large and sunny yard, and this one is fenced as well - perfect for your dogs. Location provides easy access - 10 min from 275 and 5 min from Veterans, enjoy local parks, trails, and great schools nearby!
Home has been lovingly maintained over the years including new roof in 2016. New granite, floors, and paint completed to make it move-in-ready for you
Location
State FL
County Hillsborough
Community Northdale Sec A Unit 1
Area 33624 - Tampa / Northdale
Zoning PD
Rooms
Other Rooms Attic
Interior
Interior Features Ceiling Fans(s), Eat-in Kitchen, Living Room/Dining Room Combo, Stone Counters, Thermostat
Heating Central, Electric
Cooling Central Air
Flooring Carpet, Ceramic Tile, Laminate, Vinyl
Fireplace false
Appliance Dishwasher, Disposal, Dryer, Electric Water Heater, Exhaust Fan, Range, Range Hood, Refrigerator, Washer, Water Softener
Laundry In Garage
Exterior
Exterior Feature Fence, Irrigation System, Lighting, Rain Gutters, Sliding Doors
Parking Features Driveway
Garage Spaces 2.0
Pool Child Safety Fence, Gunite, In Ground, Lighting, Screen Enclosure, Tile
Community Features Deed Restrictions, Sidewalks
Utilities Available Cable Connected, Electricity Connected, Phone Available, Sewer Connected, Street Lights, Underground Utilities
Amenities Available Fence Restrictions
Roof Type Shingle
Porch Covered, Front Porch, Patio, Rear Porch, Screened
Attached Garage true
Garage true
Private Pool Yes
Building
Lot Description In County, Paved, Unincorporated
Story 2
Entry Level Two
Foundation Slab
Lot Size Range Up to 10,889 Sq. Ft.
Sewer Public Sewer
Water Public
Architectural Style Traditional
Structure Type Block,Stucco,Wood Siding
New Construction false
Schools
Elementary Schools Claywell-Hb
High Schools Gaither-Hb
Others
Pets Allowed Yes
Senior Community No
Ownership Fee Simple
Monthly Total Fees $4
Acceptable Financing Cash, Conventional
Membership Fee Required Optional
Listing Terms Cash, Conventional
Special Listing Condition None
Read Less
Want to know what your home might be worth? Contact us for a FREE valuation!

Our team is ready to help you sell your home for the highest possible price ASAP

© 2025 My Florida Regional MLS DBA Stellar MLS. All Rights Reserved.
Bought with REALTY ONE GROUP ADVANTAGE


