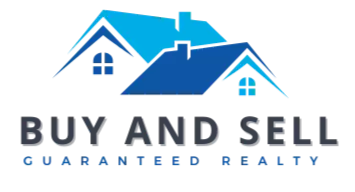$160,000
$169,900
5.8%For more information regarding the value of a property, please contact us for a free consultation.
4519 MILLS CT Deland, FL 32724
3 Beds
2 Baths
1,424 SqFt
Key Details
Sold Price $160,000
Property Type Single Family Home
Sub Type Single Family Residence
Listing Status Sold
Purchase Type For Sale
Square Footage 1,424 sqft
Price per Sqft $112
Subdivision Yelvington
MLS Listing ID V4904044
Sold Date 02/04/19
Bedrooms 3
Full Baths 2
Construction Status Completed
HOA Y/N No
Year Built 1980
Annual Tax Amount $641
Lot Size 10,018 Sqft
Acres 0.23
Property Sub-Type Single Family Residence
Property Description
REDUCED $5,000!! Very nice, well kept, concrete block home north of Brandywine Shopping Center and near Deleon Springs. Located on a quiet, tree shaded lot, the home features a 12 x 36 Florida Room with a 4 person hot tub, a 5 year old roof, 1 car garage, 1 car carport/ porch, spacious kitchen with breakfast bar, a 9 x 12 sewing/ storage room, workshop, inside laundry room with sink, and washer, dryer included. McDonalds, Winn Dixie, Walmart, and Publix are located nearby. If you're an outdoors person, Deleon Springs State Park, Chuck Lennon County Park, and the historic St. Johns River with great boating and fishing are located a very short drive away.
Location
State FL
County Volusia
Community Yelvington
Area 32724 - Deland
Zoning 01R4
Rooms
Other Rooms Florida Room, Formal Dining Room Separate, Formal Living Room Separate, Inside Utility
Interior
Interior Features Ceiling Fans(s), Eat-in Kitchen, Walk-In Closet(s)
Heating Central, Electric
Cooling Central Air
Flooring Carpet, Linoleum
Fireplace false
Appliance Dryer, Electric Water Heater, Range, Refrigerator, Washer
Laundry Inside
Exterior
Exterior Feature Sidewalk, Sliding Doors
Parking Features Driveway, Garage Door Opener, Golf Cart Parking, Guest
Garage Spaces 1.0
Utilities Available Cable Connected, Electricity Connected, Phone Available
Roof Type Shingle
Porch Covered, Enclosed, Rear Porch
Attached Garage true
Garage true
Private Pool No
Building
Lot Description In County
Entry Level One
Foundation Slab
Lot Size Range 1/4 Acre to 21779 Sq. Ft.
Sewer Septic Tank
Water Well
Architectural Style Contemporary
Structure Type Block
New Construction false
Construction Status Completed
Schools
Elementary Schools Louise S. Mcinnis Elem
Middle Schools Taylor Middle/High
High Schools Taylor High
Others
Pets Allowed Yes
Senior Community No
Ownership Fee Simple
Acceptable Financing Cash, Conventional, FHA, USDA Loan, VA Loan
Listing Terms Cash, Conventional, FHA, USDA Loan, VA Loan
Special Listing Condition None
Read Less
Want to know what your home might be worth? Contact us for a FREE valuation!

Our team is ready to help you sell your home for the highest possible price ASAP

© 2025 My Florida Regional MLS DBA Stellar MLS. All Rights Reserved.
Bought with COLDWELL BANKER COAST REALTY






