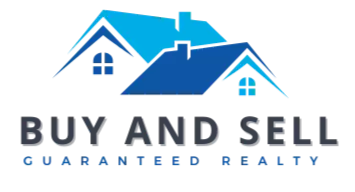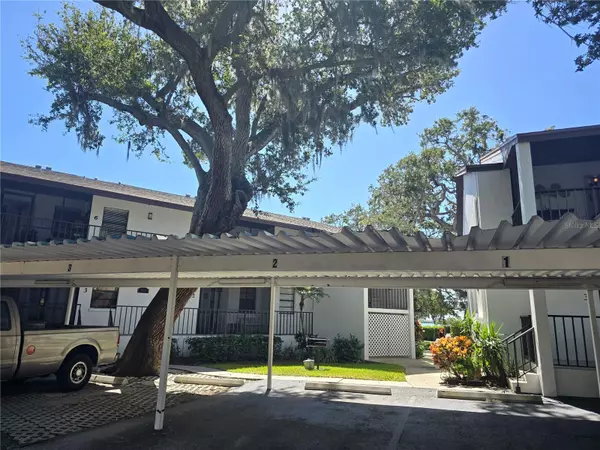
Bought with
411 S BAYSHORE BLVD #1 Safety Harbor, FL 34695
2 Beds
2 Baths
1,197 SqFt
UPDATED:
Key Details
Property Type Condo
Sub Type Condominium
Listing Status Active
Purchase Type For Sale
Square Footage 1,197 sqft
Price per Sqft $380
Subdivision Lovers Oak Condo
MLS Listing ID TB8437899
Bedrooms 2
Full Baths 2
HOA Fees $850/mo
HOA Y/N Yes
Annual Recurring Fee 10200.0
Year Built 1980
Annual Tax Amount $1,233
Property Sub-Type Condominium
Source Stellar MLS
Property Description
Spacious 2 bedrooms & 2 baths, with a walk-in spa tub in the master bath. The oversized eat in kitchen provides plenty of cabinets and built in desk. The home also includes the convenience of an indoor laundry room. The community features 144 feet of water frontage along Tampa Bay, with dock and kayak rack.
Enjoy quaint coastal living, with walking distance to vibrant Main Street, including numerous, popular restaurants & shops, local cafes the renowned Safety Harbor Spa & Sunday farmer's market.
Beautiful Bayshore Blvd, with waterfront walk/bike path, is across the street. Enjoy scenic Tampa Bay & historic Philippe Park along the route.
Location
State FL
County Pinellas
Community Lovers Oak Condo
Area 34695 - Safety Harbor
Rooms
Other Rooms Great Room
Interior
Interior Features Ceiling Fans(s), Eat-in Kitchen, Living Room/Dining Room Combo, Open Floorplan, Stone Counters, Walk-In Closet(s)
Heating Central, Electric
Cooling Central Air
Flooring Carpet
Fireplace false
Appliance Dishwasher, Disposal, Dryer, Electric Water Heater, Ice Maker, Microwave, Range, Refrigerator, Washer
Laundry Inside, Laundry Room
Exterior
Exterior Feature Lighting, Sidewalk
Parking Features Assigned, Common, Electric Vehicle Charging Station(s)
Community Features Buyer Approval Required, Community Mailbox, Deed Restrictions, Golf Carts OK, Sidewalks
Utilities Available BB/HS Internet Available, Cable Available, Electricity Connected, Sewer Connected, Water Connected
View Y/N Yes
Water Access Yes
Water Access Desc Bay/Harbor
View Water
Roof Type Shingle
Garage false
Private Pool No
Building
Lot Description Corner Lot
Story 1
Entry Level One
Foundation Slab
Lot Size Range Non-Applicable
Sewer Public Sewer
Water Public
Architectural Style Contemporary
Structure Type Block
New Construction false
Schools
Elementary Schools Safety Harbor Elementary-Pn
Middle Schools Safety Harbor Middle-Pn
High Schools Countryside High-Pn
Others
Pets Allowed Yes
HOA Fee Include Cable TV,Common Area Taxes,Insurance,Internet,Maintenance Structure,Maintenance Grounds,Maintenance,Management,Sewer,Trash,Water
Senior Community No
Pet Size Small (16-35 Lbs.)
Ownership Fee Simple
Monthly Total Fees $850
Acceptable Financing Cash, Conventional
Membership Fee Required Required
Listing Terms Cash, Conventional
Num of Pet 2
Special Listing Condition None
Virtual Tour https://www.propertypanorama.com/instaview/stellar/TB8437899







