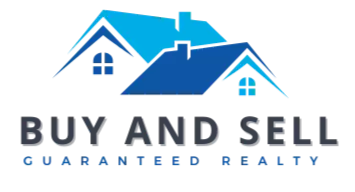
3061 SUTTON WOODS DR Plant City, FL 33566
4 Beds
3 Baths
2,407 SqFt
UPDATED:
Key Details
Property Type Single Family Home
Sub Type Single Family Residence
Listing Status Active
Purchase Type For Sale
Square Footage 2,407 sqft
Price per Sqft $207
Subdivision Walden Lake Unit 23
MLS Listing ID TB8427555
Bedrooms 4
Full Baths 3
HOA Fees $368/ann
HOA Y/N Yes
Annual Recurring Fee 418.0
Year Built 2003
Annual Tax Amount $3,214
Lot Size 0.280 Acres
Acres 0.28
Lot Dimensions 86x141
Property Sub-Type Single Family Residence
Source Stellar MLS
Property Description
Location
State FL
County Hillsborough
Community Walden Lake Unit 23
Area 33566 - Plant City
Zoning PD
Interior
Interior Features Ceiling Fans(s), High Ceilings, Open Floorplan, Solid Surface Counters, Thermostat, Walk-In Closet(s)
Heating Electric
Cooling Central Air
Flooring Tile
Fireplace false
Appliance Convection Oven, Dishwasher, Dryer, Microwave, Washer
Laundry Laundry Room
Exterior
Exterior Feature Outdoor Kitchen, Rain Gutters, Sidewalk, Sliding Doors
Garage Spaces 2.0
Pool Auto Cleaner, Child Safety Fence, Gunite, In Ground, Screen Enclosure
Utilities Available Cable Available, Electricity Available, Public
Roof Type Shingle
Attached Garage true
Garage true
Private Pool Yes
Building
Story 1
Entry Level One
Foundation Block, Slab
Lot Size Range 1/4 to less than 1/2
Sewer Public Sewer
Water None
Structure Type Block,Stucco
New Construction false
Others
Pets Allowed Cats OK, Dogs OK
Senior Community No
Ownership Fee Simple
Monthly Total Fees $34
Membership Fee Required Required
Special Listing Condition None







