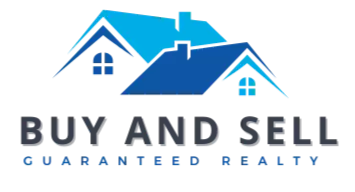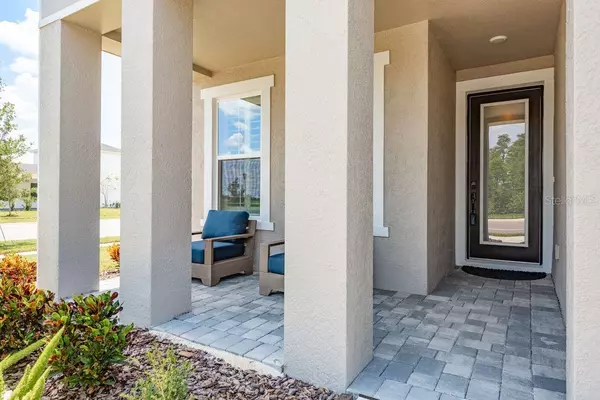3623 LAJUANA BLVD Wesley Chapel, FL 33543
4 Beds
4 Baths
3,083 SqFt
OPEN HOUSE
Sat Aug 02, 12:00pm - 2:00pm
UPDATED:
Key Details
Property Type Single Family Home
Sub Type Single Family Residence
Listing Status Active
Purchase Type For Sale
Square Footage 3,083 sqft
Price per Sqft $243
Subdivision Persimmon Park Ph 2B
MLS Listing ID TB8412664
Bedrooms 4
Full Baths 4
HOA Fees $399/qua
HOA Y/N Yes
Annual Recurring Fee 1596.0
Year Built 2024
Annual Tax Amount $3,847
Lot Size 6,969 Sqft
Acres 0.16
Property Sub-Type Single Family Residence
Source Stellar MLS
Property Description
The kitchen and dining areas flow seamlessly into the living spaces, making this home perfect for gatherings of all sizes. Just off the living area, a large screened lanai offers an ideal setting for enjoying Florida's indoor-outdoor lifestyle year-round, whether for morning coffee, evening cocktails, or weekend barbecues. Upstairs, spacious bedrooms and additional living space ensure everyone has room to spread out. Natural light fills the home from every angle, creating a warm and inviting environment throughout.
Additional highlights include: Tall ceilings and oversized doorways for a truly grand appeal, Plantation shutters throughout, Multiple living areas to suit every need, a covered front porch and an upstairs balcony for enjoying fresh air and views, Corner lot fenced, offering additional privacy and outdoor space. As an added benefit, the builder's warranty is fully transferable, offering peace of mind for years to come.
With its combination of modern features, a versatile floor plan, and excellent location, this 2024 home offers the best of Florida living. Move in, unpack, and enjoy a lifestyle where everything has been thoughtfully designed with comfort and function in mind. The neighborhood swimming pool will be sure to cool you off in the hot summers too!
Location
State FL
County Pasco
Community Persimmon Park Ph 2B
Area 33543 - Zephyrhills/Wesley Chapel
Zoning MPUD
Rooms
Other Rooms Bonus Room, Den/Library/Office, Garage Apartment, Media Room
Interior
Interior Features Ceiling Fans(s), Eat-in Kitchen, Kitchen/Family Room Combo, Open Floorplan, Primary Bedroom Main Floor, Thermostat, Walk-In Closet(s), Window Treatments
Heating Central, Electric, Natural Gas
Cooling Central Air
Flooring Carpet, Vinyl
Furnishings Unfurnished
Fireplace false
Appliance Built-In Oven, Cooktop, Dishwasher, Disposal, Electric Water Heater, Microwave, Refrigerator
Laundry Inside
Exterior
Exterior Feature Hurricane Shutters, Sidewalk, Sliding Doors
Parking Features Garage Door Opener, Garage Faces Rear, Ground Level, On Street
Garage Spaces 2.0
Community Features Playground, Pool
Utilities Available BB/HS Internet Available, Cable Connected, Electricity Connected, Natural Gas Connected, Phone Available, Sewer Connected, Water Connected
Roof Type Shingle
Attached Garage true
Garage true
Private Pool No
Building
Lot Description Corner Lot
Entry Level Two
Foundation Block, Slab
Lot Size Range 0 to less than 1/4
Sewer Public Sewer
Water Public
Structure Type Concrete,Stucco
New Construction false
Others
Pets Allowed Yes
Senior Community No
Ownership Fee Simple
Monthly Total Fees $133
Acceptable Financing Cash, Conventional, FHA, VA Loan
Membership Fee Required Required
Listing Terms Cash, Conventional, FHA, VA Loan
Special Listing Condition None
Virtual Tour https://www.propertypanorama.com/instaview/stellar/TB8412664







