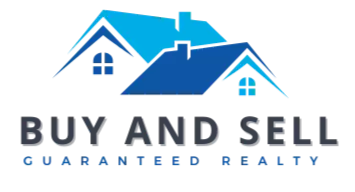15609 TIMBERLINE DR Tampa, FL 33624
4 Beds
2 Baths
1,995 SqFt
OPEN HOUSE
Sun Jun 22, 1:00pm - 4:00pm
UPDATED:
Key Details
Property Type Single Family Home
Sub Type Single Family Residence
Listing Status Active
Purchase Type For Sale
Square Footage 1,995 sqft
Price per Sqft $275
Subdivision Country Place Unit Ii
MLS Listing ID O6319100
Bedrooms 4
Full Baths 2
HOA Fees $150/ann
HOA Y/N Yes
Annual Recurring Fee 150.0
Year Built 1979
Annual Tax Amount $7,635
Lot Size 0.290 Acres
Acres 0.29
Property Sub-Type Single Family Residence
Source Stellar MLS
Property Description
Location
State FL
County Hillsborough
Community Country Place Unit Ii
Area 33624 - Tampa / Northdale
Zoning PD
Interior
Interior Features Ceiling Fans(s), Eat-in Kitchen, Kitchen/Family Room Combo, Living Room/Dining Room Combo, Open Floorplan, Primary Bedroom Main Floor, Solid Surface Counters, Split Bedroom, Thermostat, Walk-In Closet(s)
Heating Central, Electric
Cooling Central Air, Ductless
Flooring Carpet, Laminate
Fireplaces Type Other
Furnishings Unfurnished
Fireplace true
Appliance Bar Fridge, Built-In Oven, Cooktop, Dishwasher, Dryer, Electric Water Heater, Microwave, Range, Range Hood, Refrigerator, Washer
Laundry Electric Dryer Hookup, In Garage, Inside, Washer Hookup
Exterior
Exterior Feature Awning(s), Lighting, Private Mailbox, Rain Gutters, Sidewalk, Sliding Doors
Garage Spaces 2.0
Pool Gunite, In Ground, Lighting, Other, Screen Enclosure
Utilities Available Public
Roof Type Shingle
Attached Garage true
Garage true
Private Pool Yes
Building
Entry Level One
Foundation Slab
Lot Size Range 1/4 to less than 1/2
Sewer Public Sewer
Water Public
Structure Type Block
New Construction false
Others
Pets Allowed Yes
HOA Fee Include None
Senior Community No
Ownership Fee Simple
Monthly Total Fees $12
Acceptable Financing Cash, Conventional, FHA, VA Loan
Membership Fee Required Required
Listing Terms Cash, Conventional, FHA, VA Loan
Special Listing Condition None







