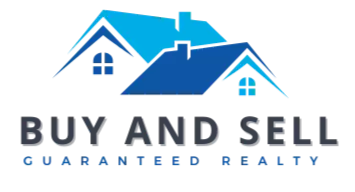7413 FRENCH MARIGOLD AVE Tampa, FL 33619
3 Beds
3 Baths
1,568 SqFt
UPDATED:
Key Details
Property Type Single Family Home
Sub Type Single Family Residence
Listing Status Active
Purchase Type For Sale
Square Footage 1,568 sqft
Price per Sqft $253
Subdivision Touchstone Ph 1
MLS Listing ID TB8380106
Bedrooms 3
Full Baths 2
Half Baths 1
HOA Fees $265/ann
HOA Y/N Yes
Originating Board Stellar MLS
Annual Recurring Fee 265.0
Year Built 2019
Annual Tax Amount $6,126
Lot Size 3,920 Sqft
Acres 0.09
Lot Dimensions 35x110
Property Sub-Type Single Family Residence
Property Description
Step inside to an open-concept living and dining space drenched in natural light. The designer kitchen will impress with quartz countertops, a waterfall island, two-tone cabinetry, stainless steel appliances, under-cabinet lighting, a sleek backsplash, and a touch-activated faucet. A spacious under-stair storage closet and convenient half bath complete the first floor.
Upstairs, enjoy luxury waterproof vinyl flooring with sound-reducing underlayment, plus a brand new Maytag front-load washer and dryer. The front bedroom offers a wall-to-wall storage closet, while the second bedroom makes the perfect nursery, home office, or guest room. The primary suite features double windows, a walk-in closet with custom Container Store shelving, and a spa-inspired en-suite with dual sinks and upgraded finishes.
Additional features include epoxy garage flooring, custom Container Store closets in every room & garage, seller has maintained semi-annual HVAC maintenance, and added UV light for the best air quality. All nestled in a walkable community with a pool, playground, dog park, and green spaces—just 12 minutes to Brandon Mall, 17 minutes to Downtown Tampa, and 45 minutes to the beach! *Home can be sold furnished for additional cost or rented for 12+ month term*
Location
State FL
County Hillsborough
Community Touchstone Ph 1
Area 33619 - Tampa / Palm River / Progress Village
Zoning PD
Interior
Interior Features Ceiling Fans(s), In Wall Pest System, Living Room/Dining Room Combo, PrimaryBedroom Upstairs, Solid Surface Counters, Thermostat, Walk-In Closet(s), Window Treatments
Heating Central, Electric
Cooling Central Air
Flooring Ceramic Tile, Luxury Vinyl
Furnishings Negotiable
Fireplace false
Appliance Dishwasher, Disposal, Dryer, Microwave, Range, Refrigerator, Touchless Faucet, Washer
Laundry Inside, Laundry Closet
Exterior
Exterior Feature Hurricane Shutters, Sidewalk, Sliding Doors
Garage Spaces 2.0
Community Features Street Lights
Utilities Available Cable Connected, Electricity Connected, Sewer Connected, Sprinkler Recycled, Water Connected
Roof Type Shingle
Attached Garage true
Garage true
Private Pool No
Building
Story 2
Entry Level Two
Foundation Slab
Lot Size Range 0 to less than 1/4
Builder Name Lennar
Sewer Public Sewer
Water None
Structure Type Block,Frame
New Construction false
Others
Pets Allowed Cats OK, Dogs OK, Yes
Senior Community No
Pet Size Extra Large (101+ Lbs.)
Ownership Fee Simple
Monthly Total Fees $22
Acceptable Financing Cash, Conventional, FHA, VA Loan
Membership Fee Required Required
Listing Terms Cash, Conventional, FHA, VA Loan
Num of Pet 3
Special Listing Condition None
Virtual Tour https://www.propertypanorama.com/instaview/stellar/TB8380106







