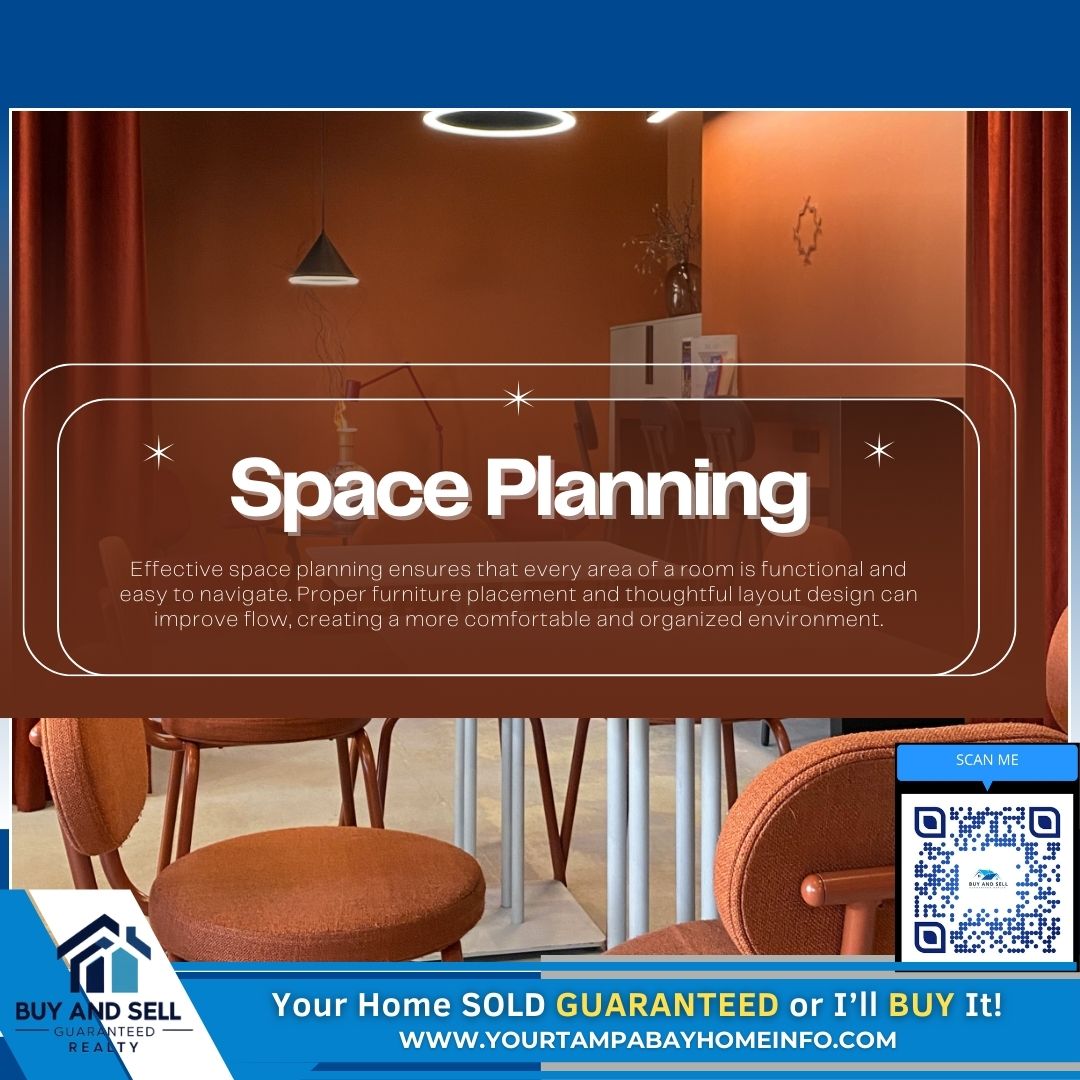Space Planning: Make Every Square Foot Count!

Whether you’re buying, renovating, or staging a home, smart space planning can completely transform the way you live. Thoughtfully designing each room not only boosts functionality but also enhances comfort and style. Let’s explore the essentials of maximizing your space!
🔑 Key Considerations for Smart Space Planning:
✨ Flow & Function: How do you naturally move through each room? A well-considered layout can make your daily routine smoother and more enjoyable. Think about pathways, door placements, and how furniture arrangements impact movement.
✨ Purposeful Zones: Even in smaller spaces, intentional zoning can create distinct areas for work, relaxation, and entertaining. Use area rugs, shelving, or even subtle changes in lighting to define different sections without adding walls.
✨ Storage Solutions: Clutter can quickly shrink a space. Maximize storage with hidden compartments, vertical shelving, and multi-functional furniture. Built-ins, under-bed drawers, and floating shelves help keep belongings organized and out of sight.
✨ Furniture Fit: Choosing the right-sized furniture is crucial. Oversized pieces can overwhelm a room, while too-small furnishings might make the space feel sparse. Scale and proportion matter — opt for pieces that enhance the room's dimensions and complement its flow.
💬 Pro Tip: Thoughtful design makes even the coziest homes feel spacious and inviting. And if you’re house hunting, I can help you spot the potential in every layout! Whether it's finding a fixer-upper with hidden charm or envisioning a room’s possibilities, I’m here to guide you every step of the way.
Ready to make the most of your space? Let’s connect! ✨
Categories
- All Blogs (743)
- 15 Must-Ask Questions Before You Buy That House (1)
- 24th Anniversary of the Attack (1)
- 5 Star Review (5)
- 7 Seconds (1)
- Back on The Market (1)
- Back The Blue (14)
- Back To School (1)
- Buyer (12)
- Buyer Guarantee (2)
- Buyers Stop Paying Rent (2)
- Cash Offer (21)
- Commission (4)
- did you know (15)
- Divorce, Death, or Diapers — Life Happens. (1)
- Father's Day 2025 (1)
- Flip Your Own Home (1)
- Floor Plan (1)
- Free Market Analysis (2)
- Fun and Festive (27)
- Hispanic Heritage Month (1)
- Holidays (10)
- Home Buying Tips (6)
- Home Equity (1)
- Home Inspection (7)
- Home Purchase (24)
- Home Sale (16)
- Home Selling Ti (1)
- Home Selling Tips (4)
- Hotlist of Homes (16)
- Independence Day (2)
- Inspection Traps (3)
- Just bought (1)
- korean war (1)
- Meet Your New Favorite Dish (2)
- Military (6)
- Mortgage (11)
- National Day (4)
- National Hire a Veteran Day (1)
- National PTSD Awareness Day (1)
- New Construction Homes (2)
- Pending Buyer (1)
- Price Reduced (1)
- Rebate (6)
- Seller (3)
- Seller's Divorce (2)
- St Thomas Day (1)
- Testimonial (1)
- Thisorthat (4)
- Tunnel To Towers (13)
- Veteran (2)
- We’d Love to Hear From You! (1)
- Wear Red Friday (14)
- What’s Your Home Really Worth? (1)
- Worthy Cause (15)
- 📍 3415 Clover Blossom Cir | Land O’ Lakes, FL (1)
- 🎮 It’s National Video Game Day! (1)
Recent Posts











